4 Andromeda Isle, Ladera Ranch, CA 92694
-
Listed Price :
$3,999,000
-
Beds :
6
-
Baths :
6
-
Property Size :
5,797 sqft
-
Year Built :
2006
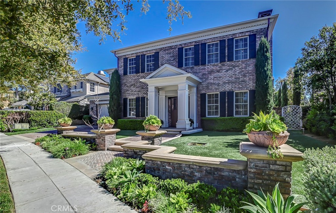
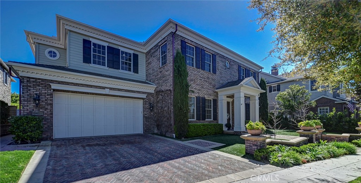
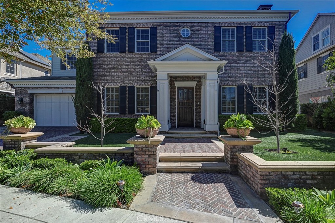
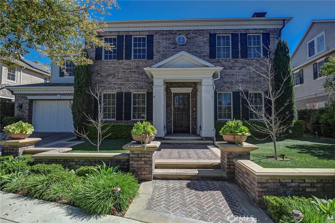
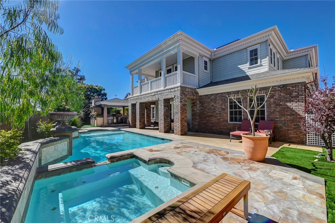
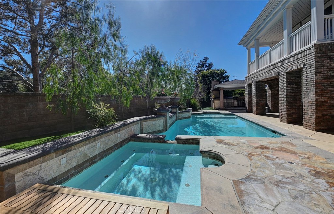
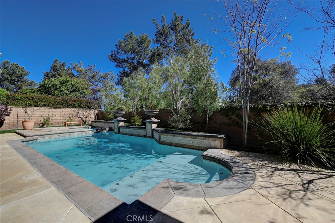
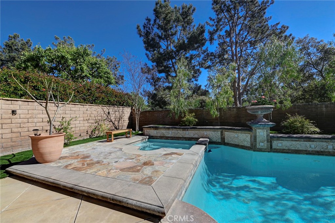
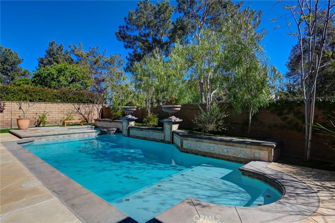
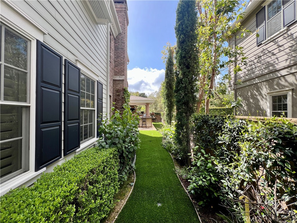
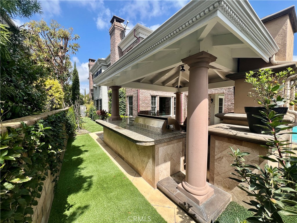
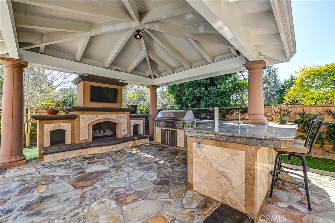
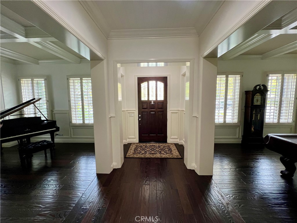
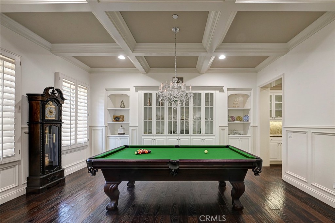
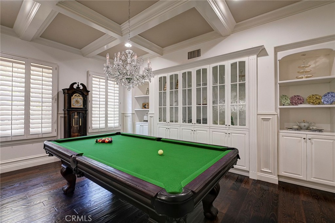
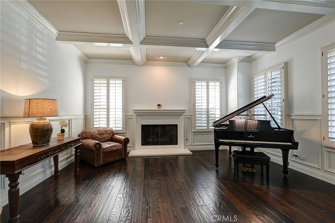
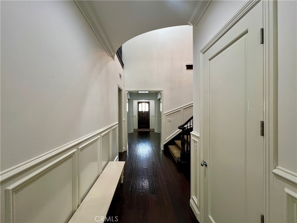
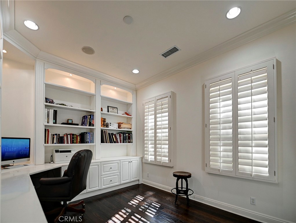
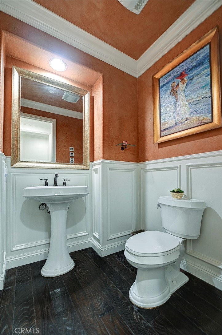
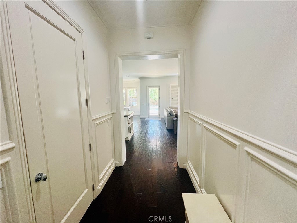
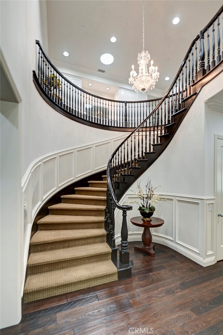
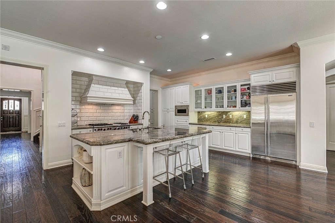
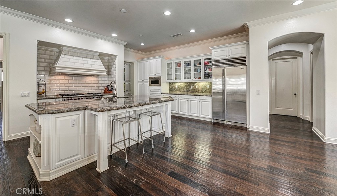
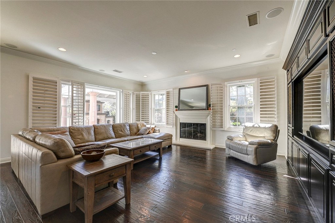
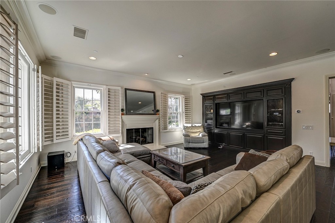
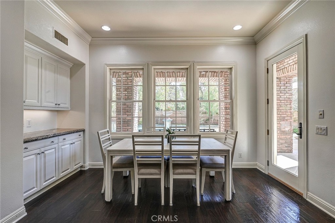
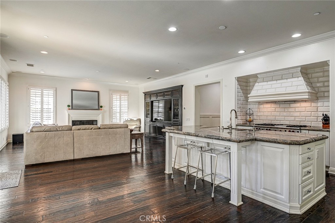
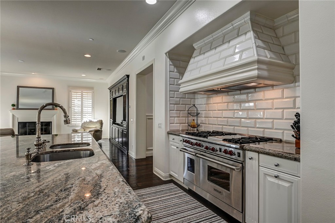
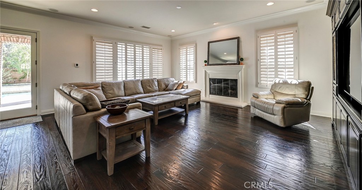
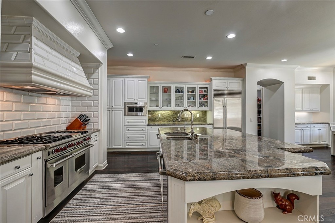
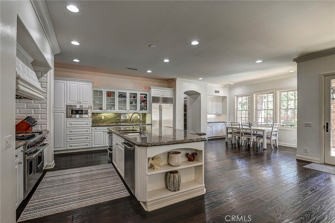
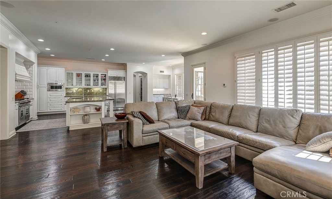
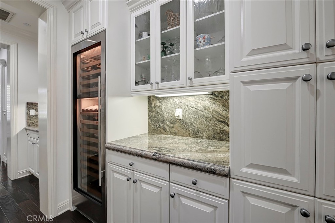
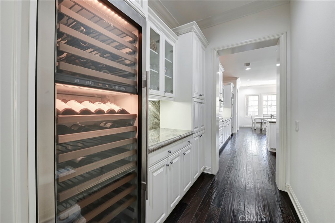
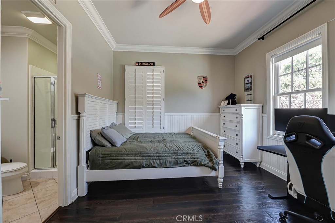
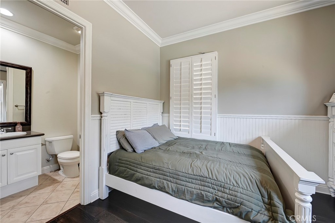
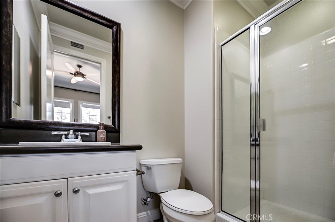
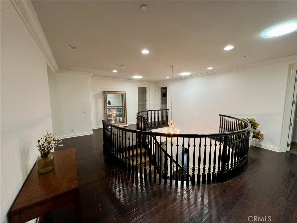
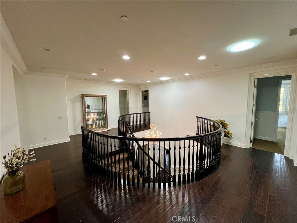
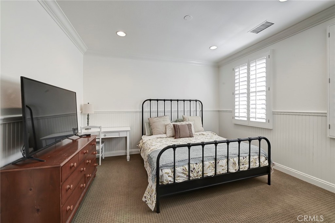
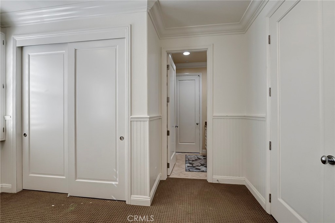
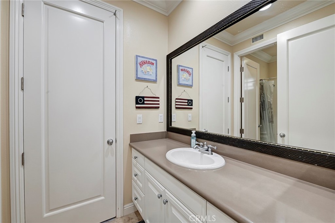
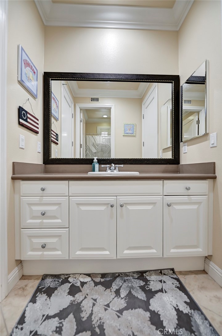
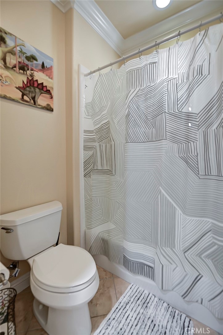
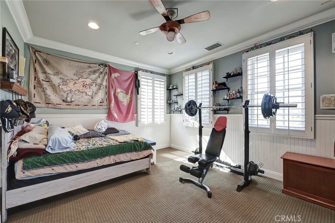
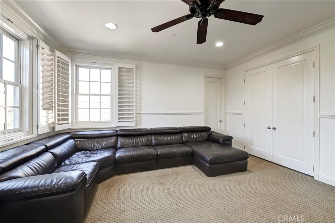
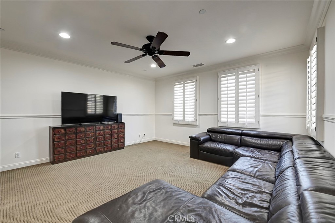
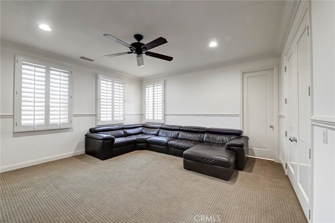
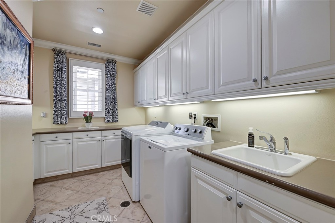
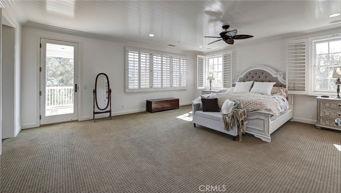
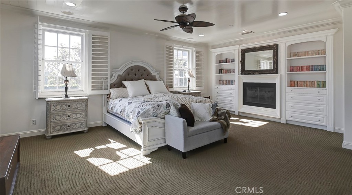
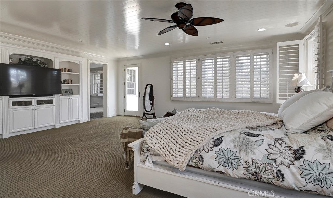
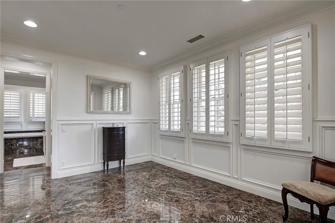
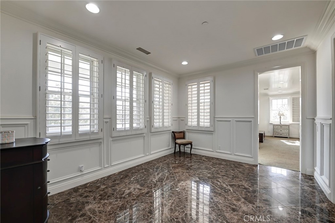
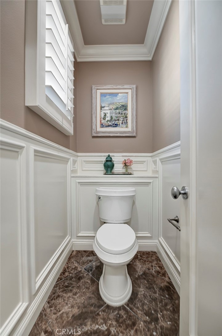
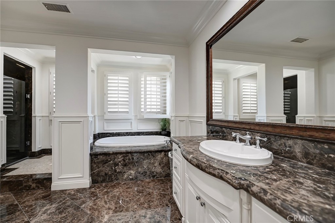
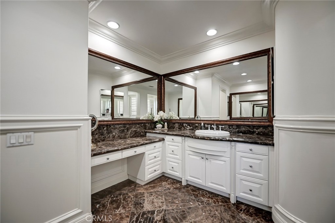
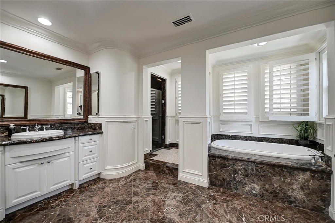
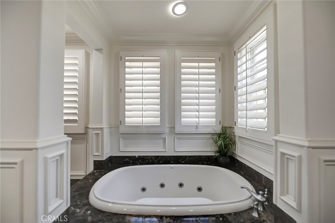
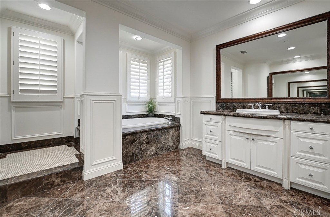

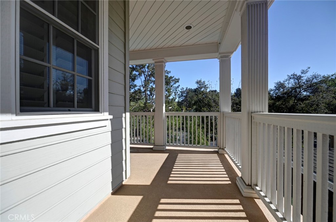
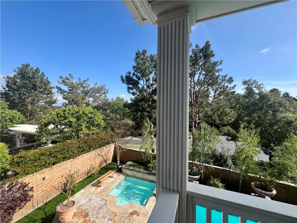
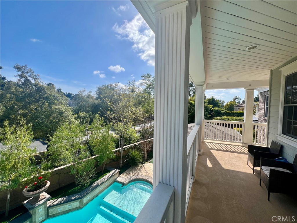
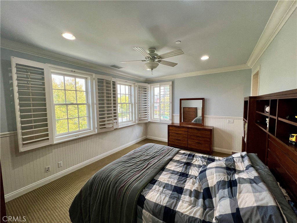
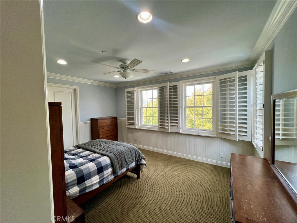
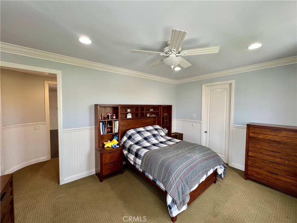
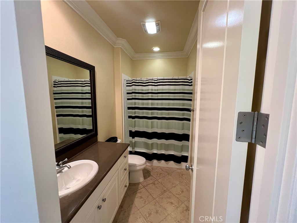
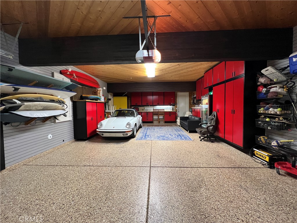
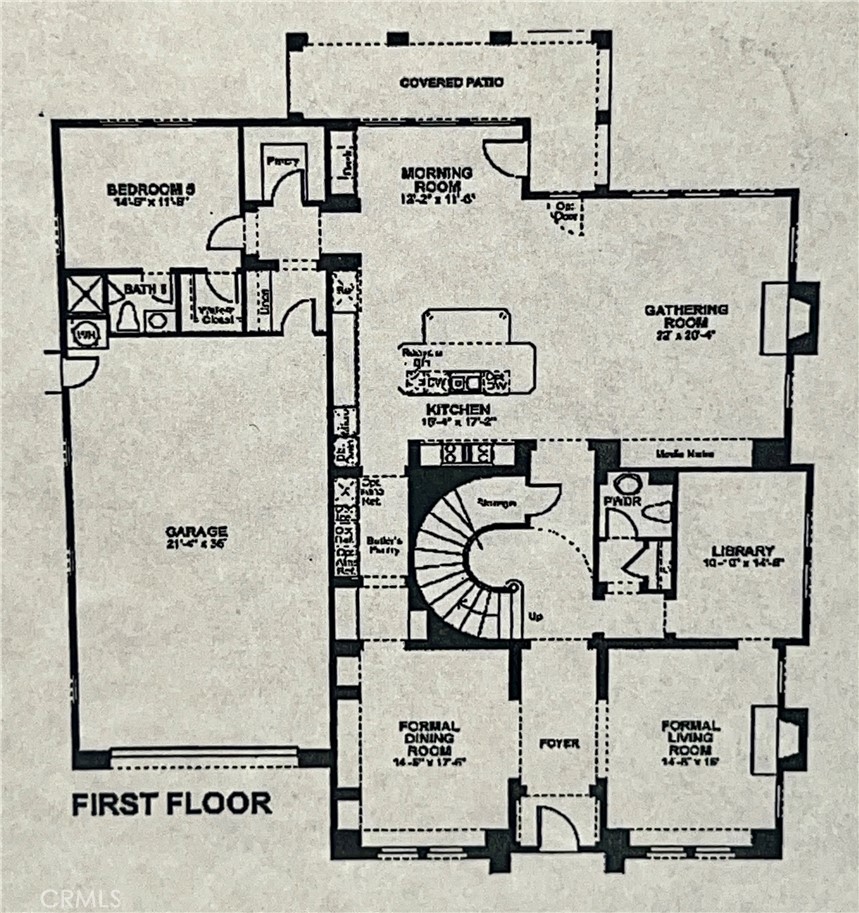
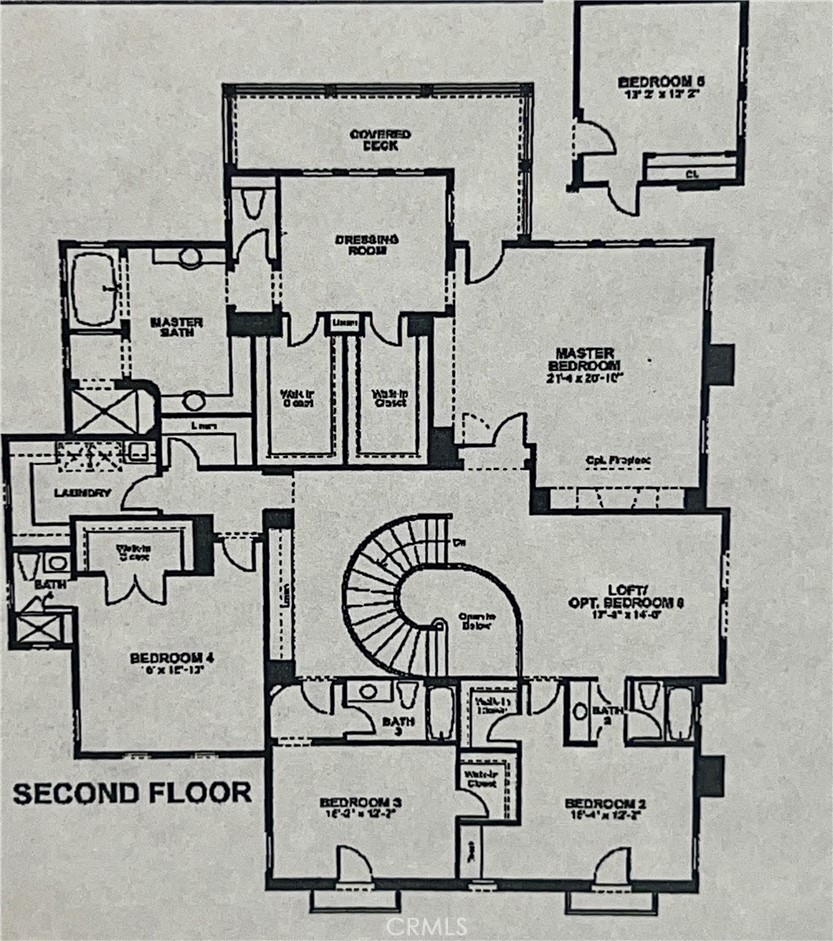
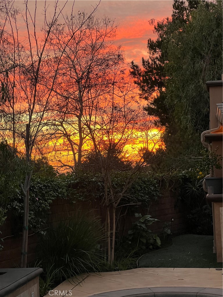
Property Description
Come experience luxury lifestyle in the prestigious gated community of Covenant Hills. This colonial brick estate home was just independently appraised Jan 2025 at $4,000,000. Accurately and digitally measured interior square footage of 5797 sqft with an additional 785 square feet of garage space in your 4 car tandem garage. This home checks off all the required boxes. Come see it and experience the difference. Ground floor has 10 foot ceilings and the second story has 9 foot ceilings. Breathtaking spiral staircase. Crystal chandeliers, Solid core doors, exquisite case moulding and design throughout. Sitting on real oak hardwood floors (not LVP) , these floors can be enjoyed as is, or refinished multiple times to your choice of color. A true 6 bedroom home with a separate office, 5.5 baths, formal living room, formal dining room, giant great room open to luxury kitchen, oversized island, wolf and sub zero appliances, sub zero full size wine fridge, new dual cafe dishwashers, master suite lounge, custom wood shutters, skylights, built ins and more. Back to the boxes to check off, paid solar system covers the electric, cul-de-sac location for safety and privacy, Gentle views of the trees and sunsets from the master bedroom. Home has all copper piping treated with epoxy coating 2022. Not pex. 2 of the 3 hvacs have been replaced, new water heater, inside and out surround sound. Large pool and 12 person spa with multiple water falls, Fireplace and covered outdoor kitchen area with new 54 inch lynx grill, artificial turf for water savings, custom tile, travertine and concrete throughout the landscape with new planted seasonal specimen trees. Aside from the wonderful home itself , included association dues membership offers many amenities such as pools ,spas, splash park, skate park, tennis courts, 24 hour security and high speed internet and more Top rated schools, both public and private are just minutes away. Please set up a private showing and experience this home for yourself. Appointment only.
Interior Features
| Laundry Information |
| Location(s) |
Laundry Room |
| Kitchen Information |
| Features |
Butler's Pantry, Granite Counters, Kitchen/Family Room Combo, Pots & Pan Drawers, Walk-In Pantry |
| Bedroom Information |
| Features |
Bedroom on Main Level |
| Bedrooms |
6 |
| Bathroom Information |
| Features |
Jack and Jill Bath, Bathtub |
| Bathrooms |
6 |
| Flooring Information |
| Material |
Carpet, Tile, Wood |
| Interior Information |
| Features |
Breakfast Bar, Built-in Features, Block Walls, Ceiling Fan(s), Cathedral Ceiling(s), Eat-in Kitchen, High Ceilings, Intercom, Pantry, Recessed Lighting, Wired for Data, Wired for Sound, Bedroom on Main Level, Jack and Jill Bath, Walk-In Pantry, Walk-In Closet(s) |
| Cooling Type |
Central Air, Attic Fan |
| Heating Type |
Forced Air |
Listing Information
| Address |
4 Andromeda Isle |
| City |
Ladera Ranch |
| State |
CA |
| Zip |
92694 |
| County |
Orange |
| Listing Agent |
David Mihalczo DRE #01161926 |
| Courtesy Of |
David B. Mihalczo, Broker |
| List Price |
$3,999,000 |
| Status |
Active |
| Type |
Residential |
| Subtype |
Single Family Residence |
| Structure Size |
5,797 |
| Lot Size |
8,886 |
| Year Built |
2006 |
Listing information courtesy of: David Mihalczo, David B. Mihalczo, Broker. *Based on information from the Association of REALTORS/Multiple Listing as of Apr 2nd, 2025 at 1:42 PM and/or other sources. Display of MLS data is deemed reliable but is not guaranteed accurate by the MLS. All data, including all measurements and calculations of area, is obtained from various sources and has not been, and will not be, verified by broker or MLS. All information should be independently reviewed and verified for accuracy. Properties may or may not be listed by the office/agent presenting the information.








































































